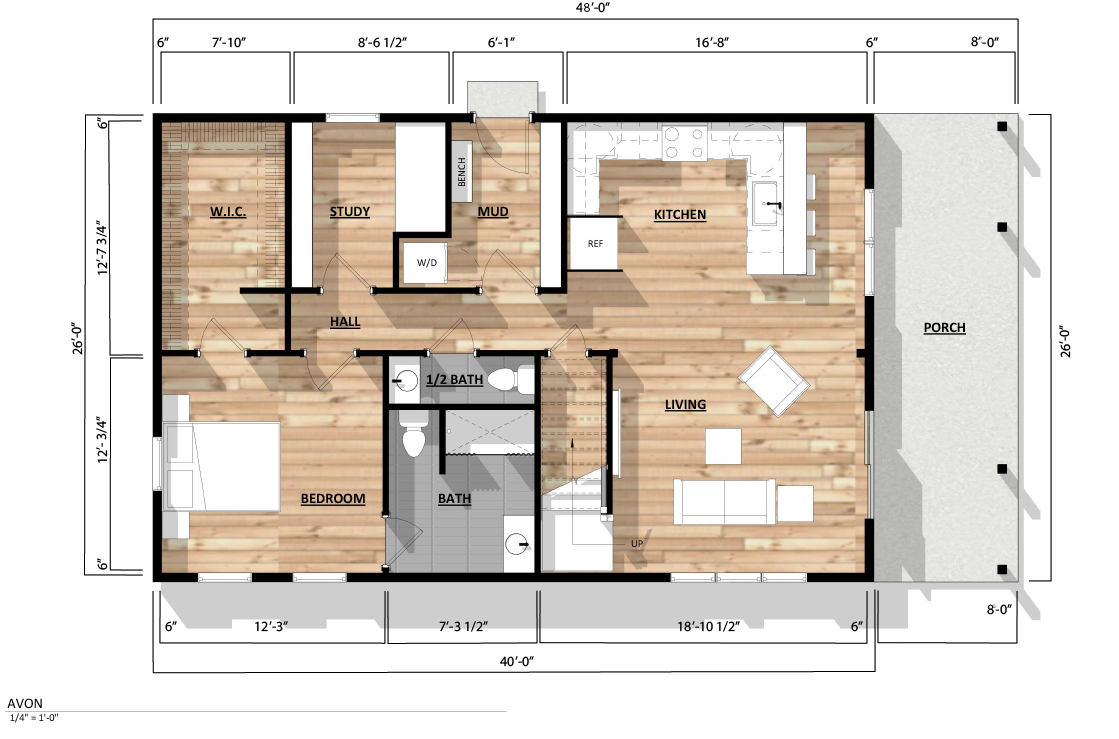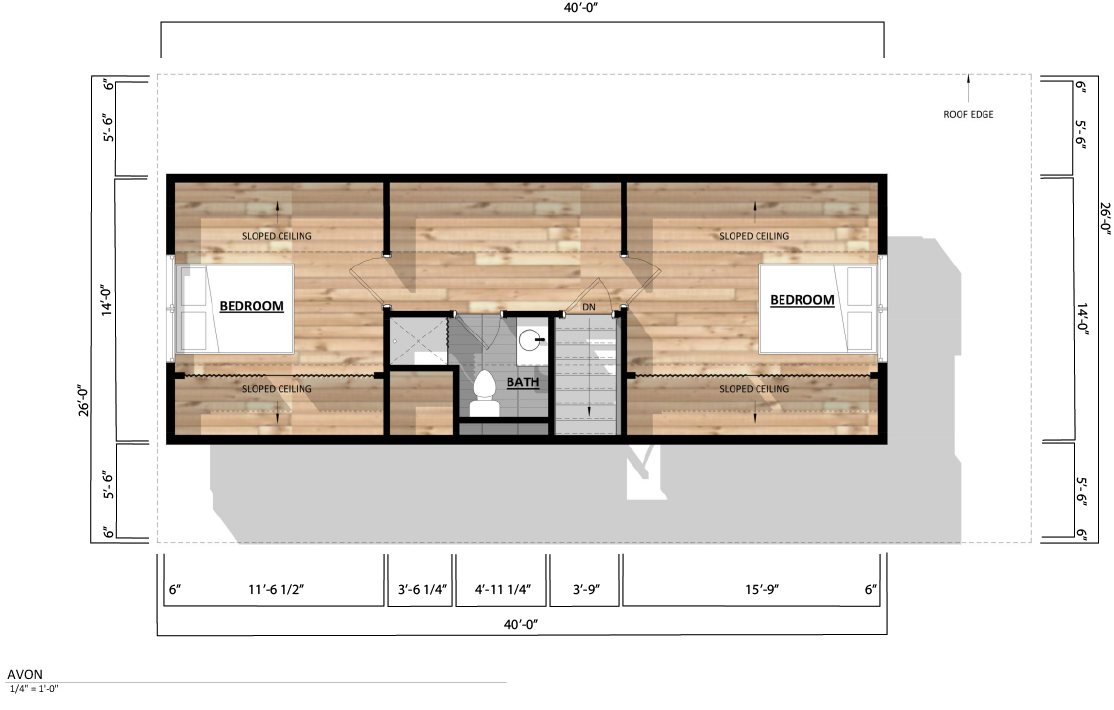
The Avon
3 Bedrooms | 2.5 Baths
1705 square foot open floor plan beautiful kitchen, dining, living. First floor master bedroom with ensuite bath, walk-in closet, half bath, study and mudroom all on the first floor. 2 bedrooms and a full bath on the 2nd floor. 2.5 baths, and a first floor study for efficient and peaceful productivity, and a large mudroom for all that miscellaneous stuff-storage to keep where you live uncluttered and clean. Plus 156 square feet of covered porch looking out on to the large open field and garden.
Includes the lot, white, or painted shaker style cabinets, Sono eclipse flooring, enhanced insulation package and fully ducted Air Source Heat Pump space heating and AC system
The highly variable cost of appliances is not included in pricing above
Please note: At no extra charge to you the layout of interior partitions, locations and sizes of windows can be modified to suit your specific needs and desires.

